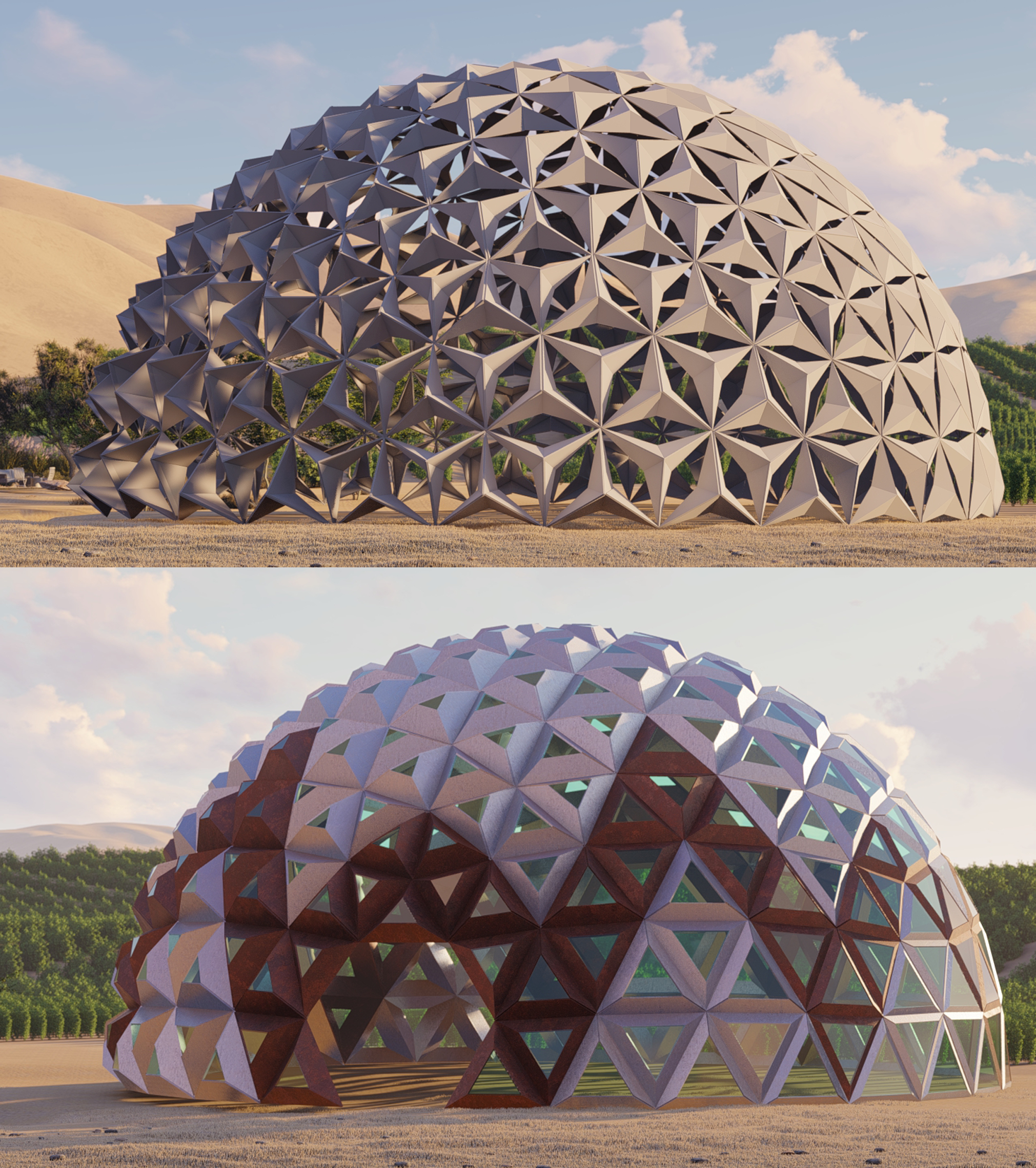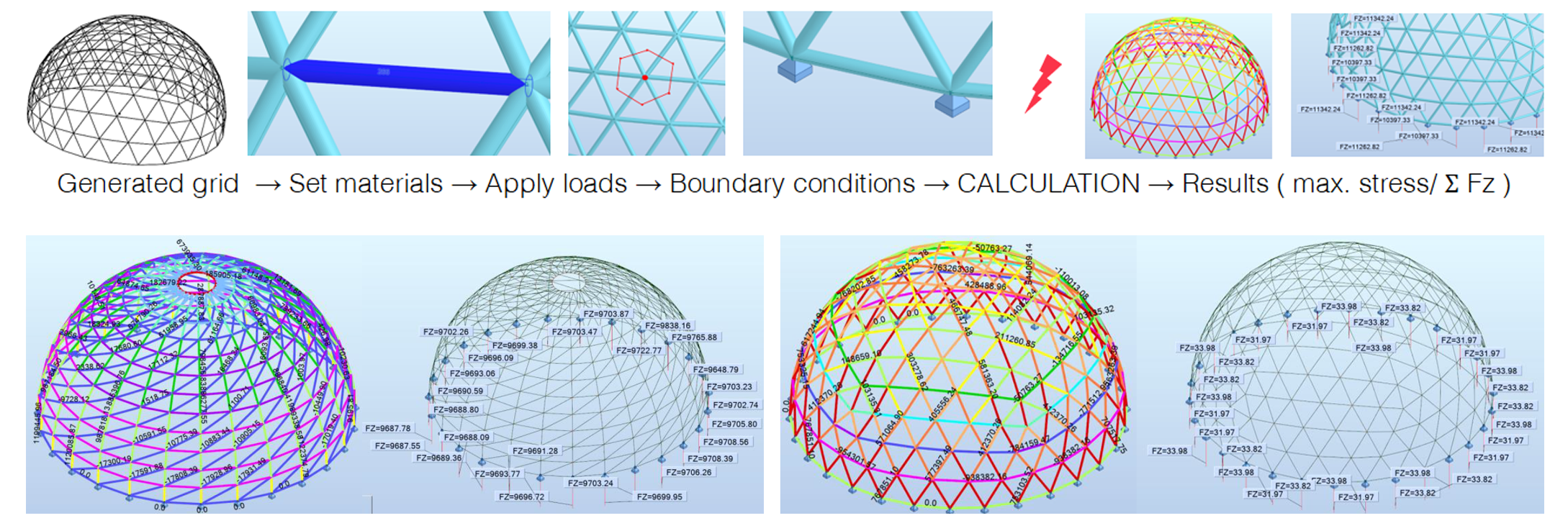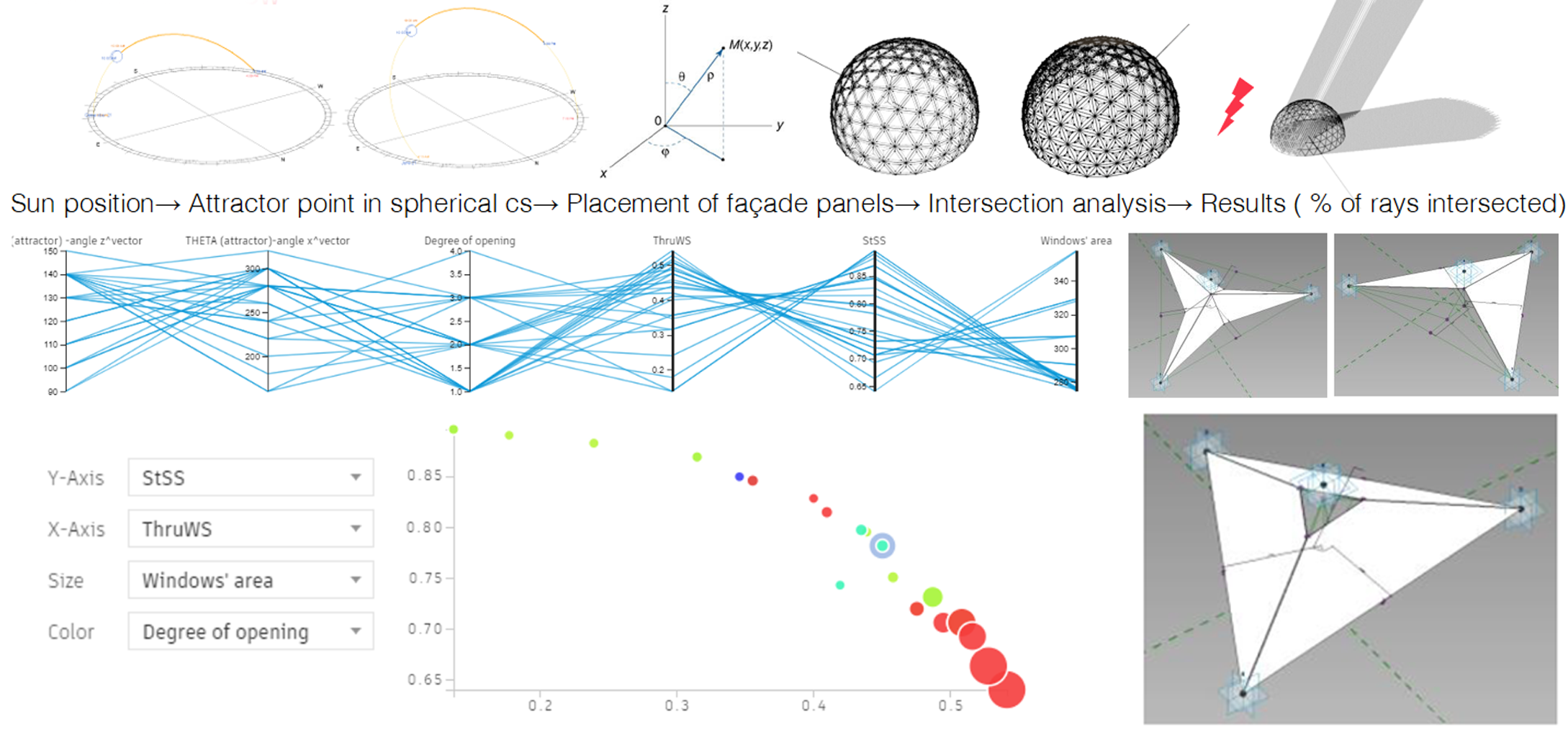Parametric Dome —
Generative Design
Case Study
In an effort to keep pace with technological advances, I am constantly exploring new tools and methods of parametric modelling to solve architectural and engineering problems. One such case is the case study on parametric domes.
Role: BIMA+ student
Task(s): Parametric modelling in BIM
Year: 2021

Objectives
- Generate multiple dome typologies (Geodesic / Schwedler) from a single parametric definition.
- Automate FEM setup in Robot for rapid iteration (nodes, bars, sections, boundary conditions, load cases).
- Prototype adaptive and kinetic façade systems informed by solar constraints.
- Optimise site placement for balanced cut/fill and proximity to services.
- Minimise transport effort via packing optimisation for prefabricated panels.

Structural grid & analysis. Dome meshes are generated from high-level controls (diameter, rise, tessellation, grid divisions) and converted into analytical nodes and bars. Dynamo drives Robot to assign supports at base nodes, apply load patterns (e.g., uniform roof load), and iterate over section sets. Peak bar stress, utilisation ratios, and total steel mass are returned to the design model, enabling quick comparison across variants.
Adaptive shell & kinetic façade. Two envelope strategies are layered over the structural shell. The adaptive option modulates panel density and openness via attractor fields and solar vectors. The kinetic option explores seasonally responsive elements inspired by mashrabiya logic, seeking a balance between summer shading, winter daylight, and reduced glazing. Generative Design samples attractor positions and panel parameters to reveal Pareto-efficient fronts.

Site positioning (cut/fill). A companion model evaluates horizontal placement and base elevation against a project topography. Objective functions target near-zero cut–fill balance, bounded earthwork volumes, and minimal distance to site access. The result is a shortlist of feasible positions with clear trade-offs for logistics and cost.
Packing & logistics. Prefabricated triangular panels are abstracted to transport “packages” to estimate container counts and utilisation. Grouping by panel type and orientation reduces container fragmentation and improves volumetric efficiency, providing early feedback for procurement and staging plans.

Workflow & tools
- Dynamo (visual scripting) with embedded Python for data transformations and API calls.
- Revit ↔ Robot Structural Analysis link for automated FEM runs.
- Autodesk Generative Design to explore façades and site placements.
- Custom data exports for dashboarding and documentation.
Outcomes
- Reusable parametric template for Geodesic/Schwedler domes with analysis-ready outputs.
- Verified structural automation pipeline (sections, loads, constraints, result harvesting).
- Solar-informed façade options (adaptive/kinetic).
- Site placements achieving near-balanced earthworks
- Early-stage logistics estimates reducing transport expenditures.
Credits: BIMA+ Masters