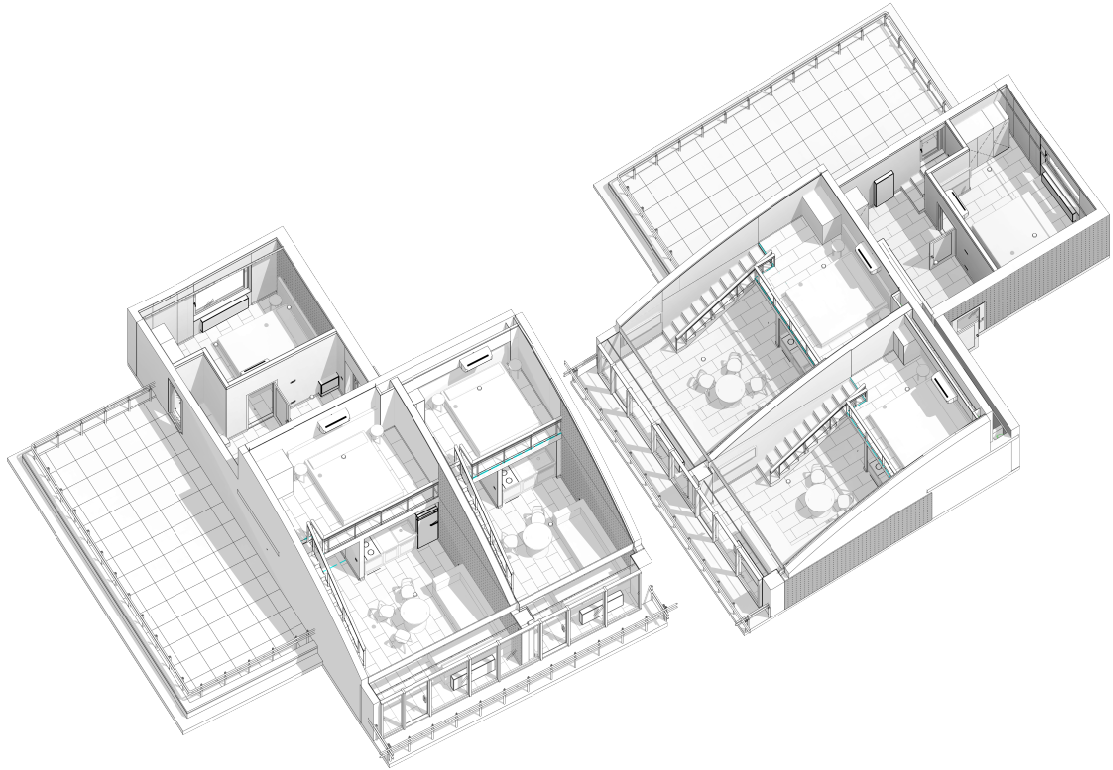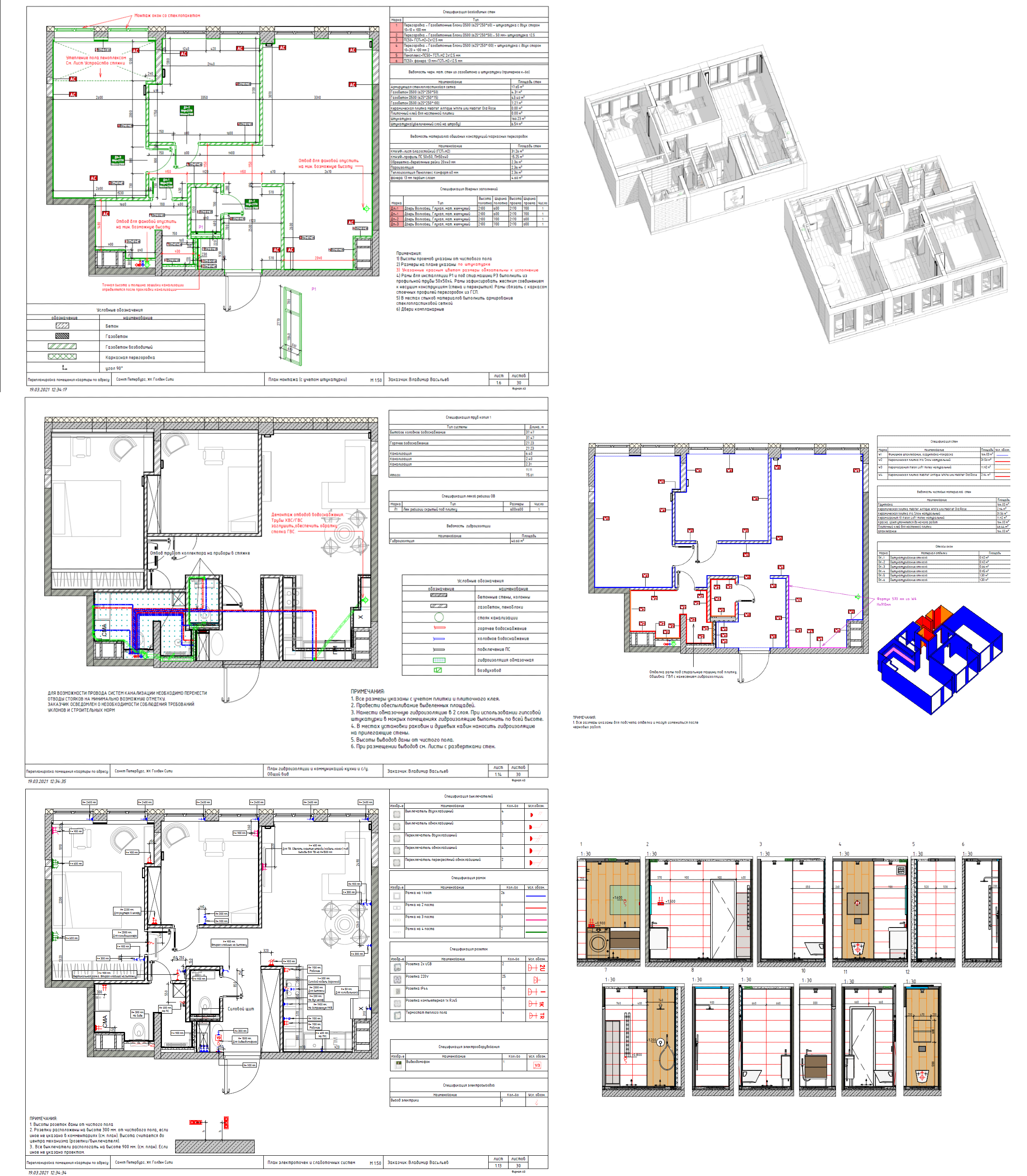Detailed documentation
for interior designers
My experience in BIM has included projects of varying scales. Promoting the BIM methodology throughout my professional career, I have completed more than 50 residential renovation and finishing projects with unique interior design solutions.
Role:BIM modeller
Task(s): Design, detailed documentation
Year: 2019 - 2021

Why BIM matters for interiors:
- Clarity from day one: 3D views and axos that make layouts, levels, and details immediately understandable.
- One coordinated model: Architecture, MEP and joinery live together—fewer clashes, fewer RFIs.
- Reliable quantities: Schedules for finishes, fixtures, lighting, and custom furniture update automatically.
- Procurement ready: Model-driven specs and take-offs accelerate pricing and ordering.
- Faster approvals: Clean, consistent sheets and exportable 3D context support client reviews.
- Change without chaos: Revisions propagate together through plans, elevations, details, and schedules.

What I usually delivered for interior designers
- Existing-conditions model from survey/scan, demolition & phasing plans
- General layouts, reflected ceiling & lighting, power/low-voltage, plumbing layouts
- Finish legends and room books; door, sanitary, and fixture schedules
- Custom joinery packages with elevations, sections, and cut lists
- Quantity take-off (QTO) exports for estimating and procurement